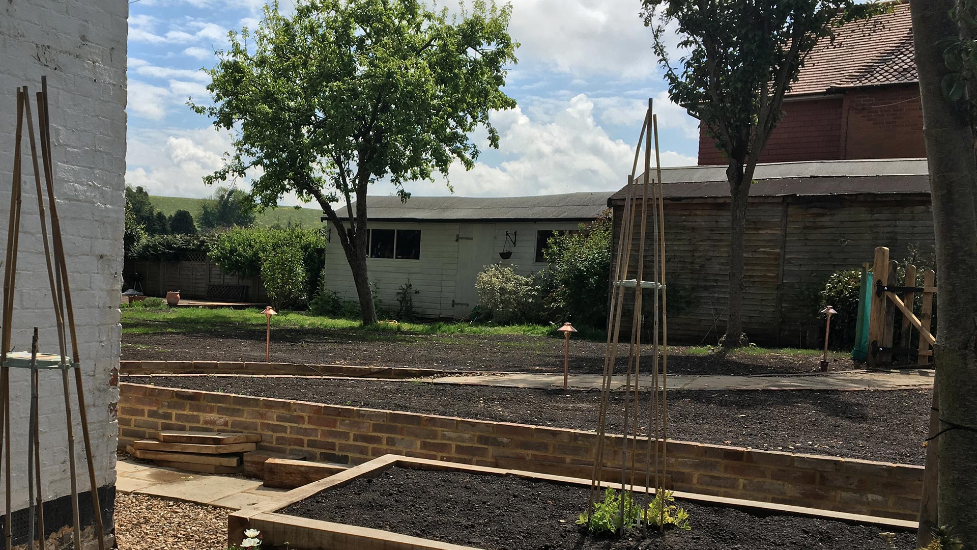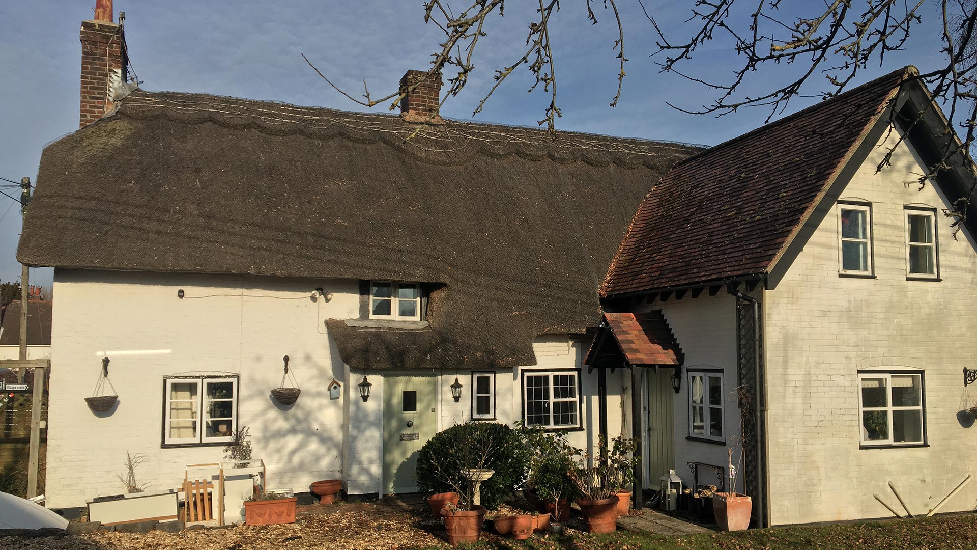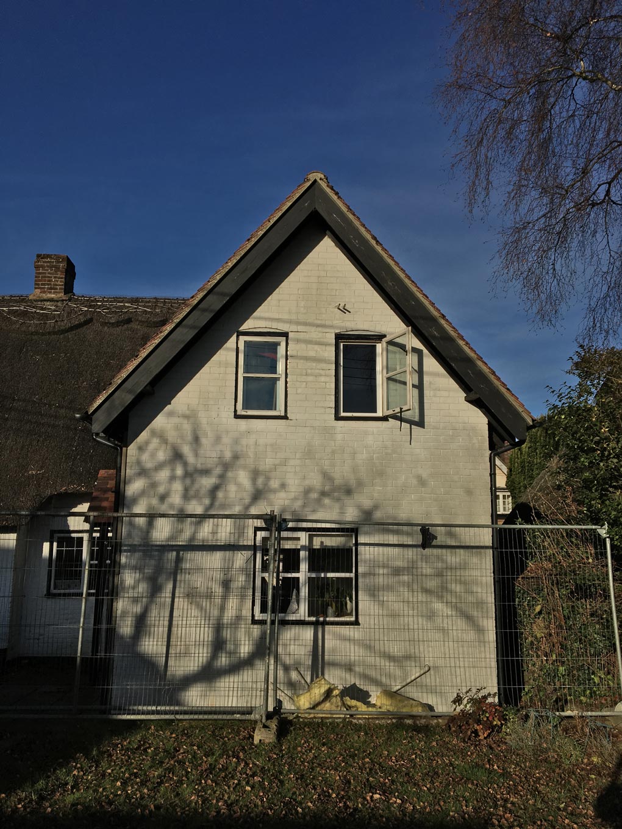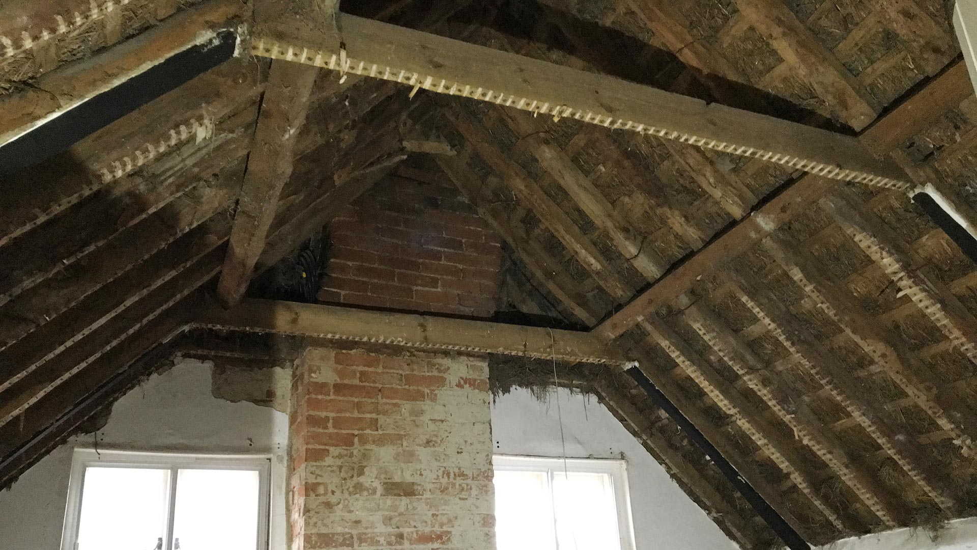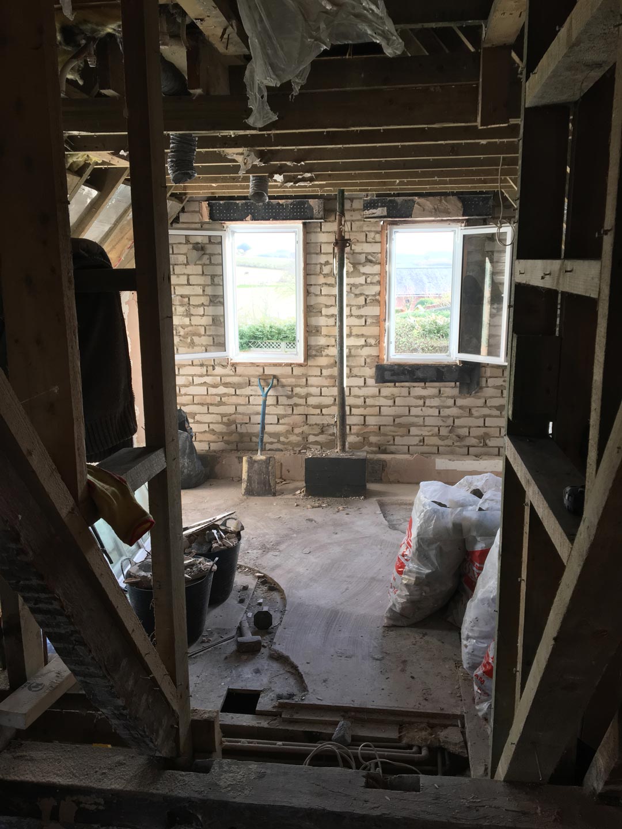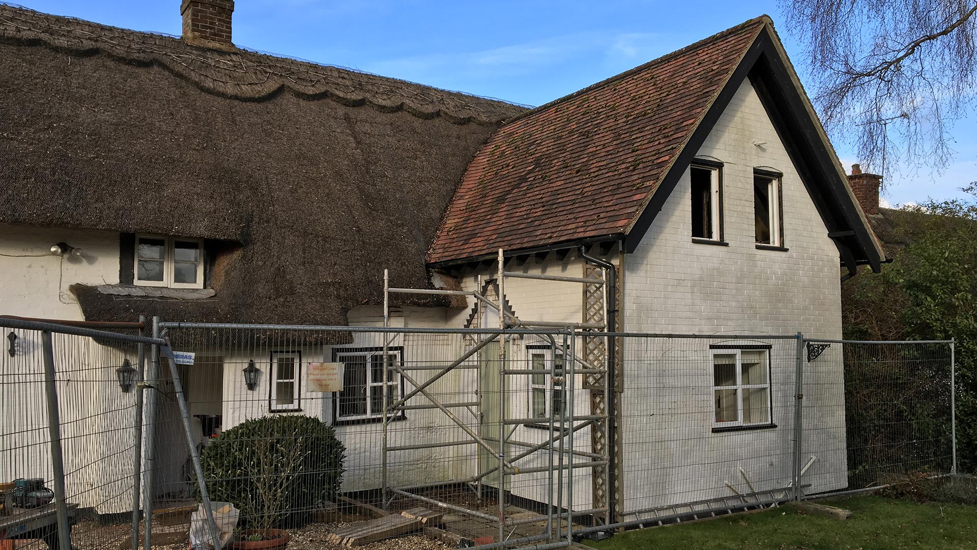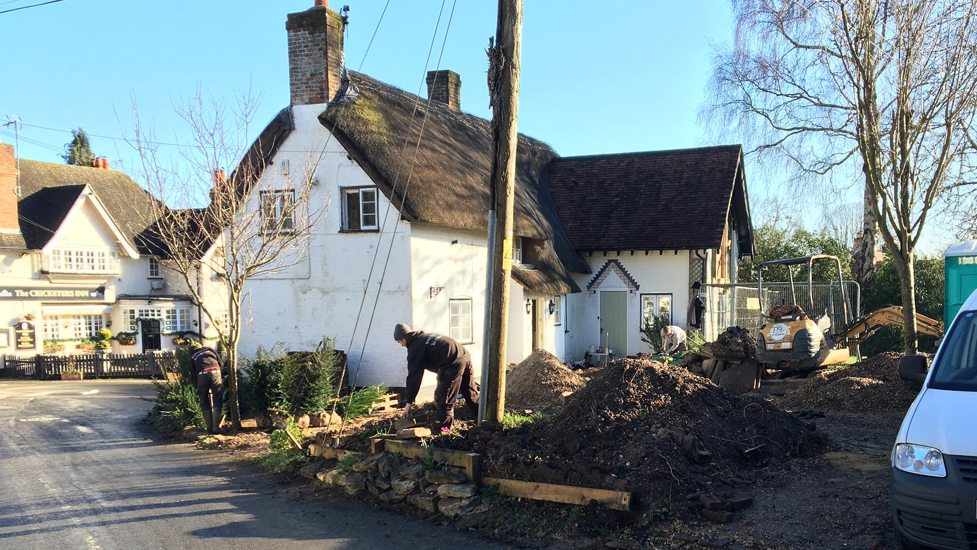Wheelwrights Cottage
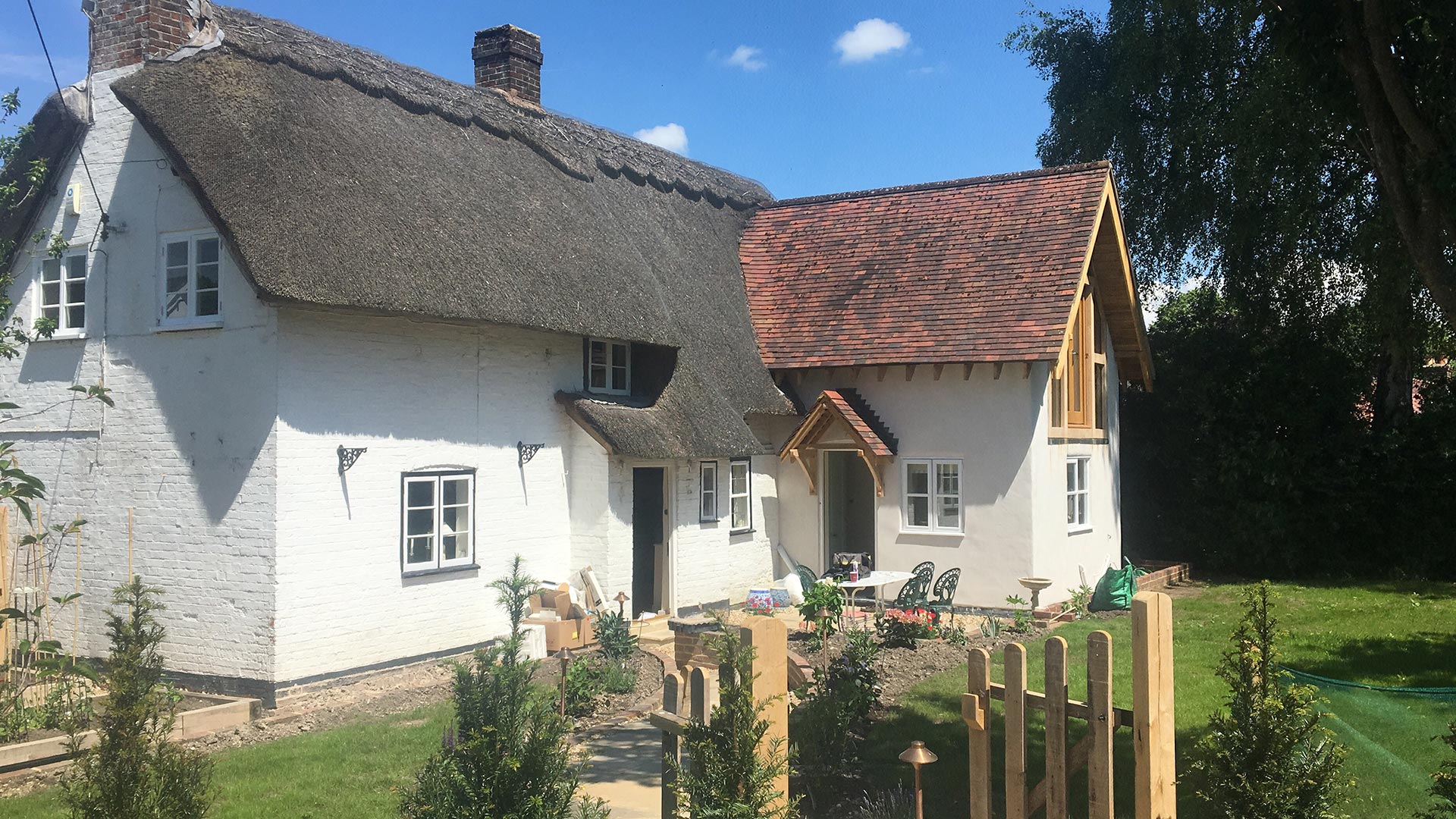
Project Description
Wheelwrights Cottage is a 16th Century timber-framed building in Winchester, Hampshire; to which an extension was added in 1994.
We carried out a complete refurbishment on the property, completely stripping internal plaster and render. The building had a lot of problems with moisture and damp; upon inspecting we found that conventional modern mortar had been used throughout the house. We stripped this and replaced with Lime mortar, allowing the house to “breathe’ again and expelling the damp.
We removed previously built partition walls in order to open up rooms, and also installed new structural flitch-beams and structural posts and collars to bear loads, in order for us to make changes to room shapes and sizes.
Project Details
Client: Residential
Date: 00/00/2017
Skills: Refurbishment, Plaster, Render, Lime Mortar, Partition Walls, Hand-Made Oak Frames, Landscaping
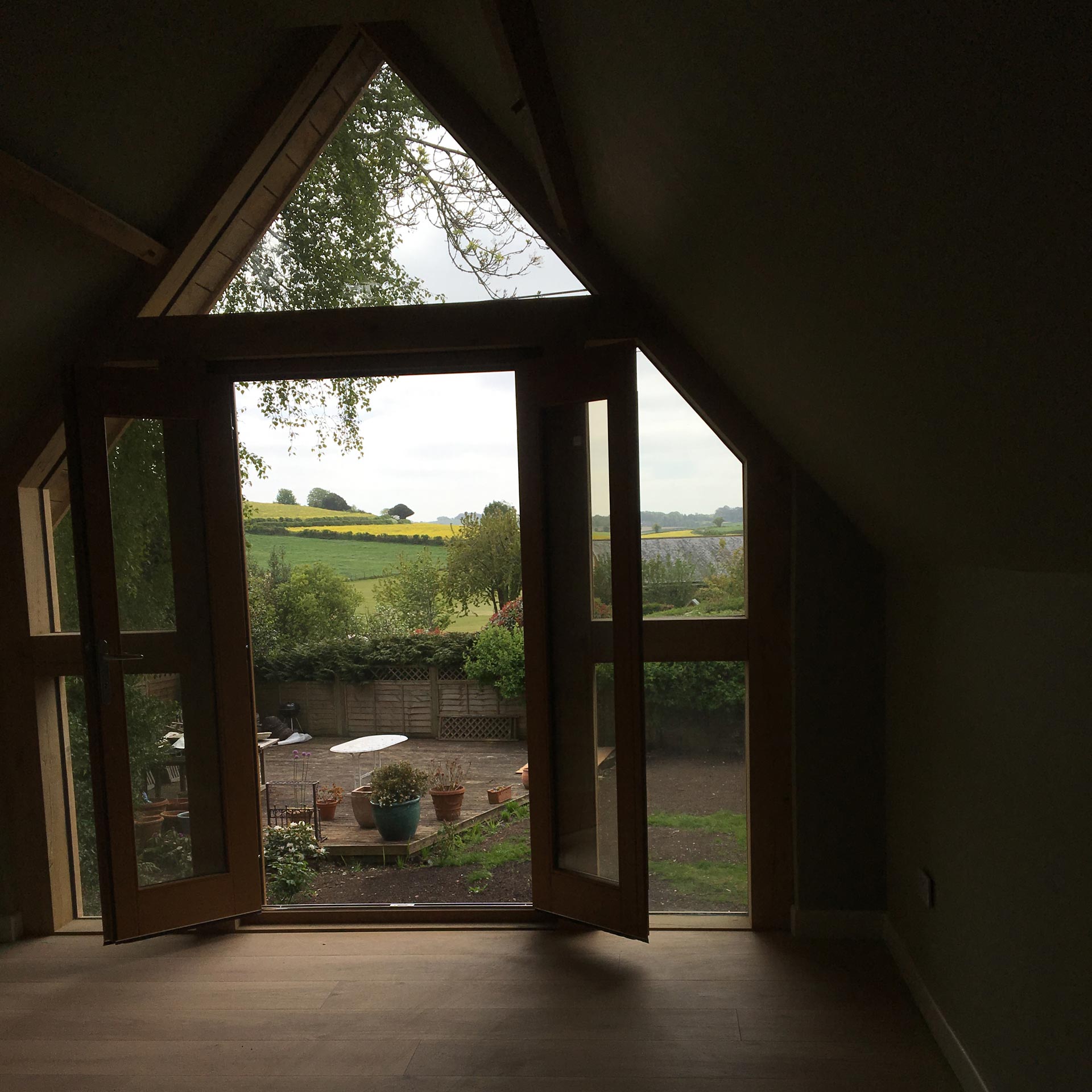
Hand Made Oak Frame
A hand-made oak frame was put within the gable end and fully glazed to become what would now be considered the main feature of the house.
Landscape Gardening
A complete landscape of the garden was carried out, with a French drain put in around the perimeter of the house and the levels reduced, in order to help with the damp.
An Indian Sandstone patio was added and timber sleeper vegetable beds introduced on a newly formed lower level, with the Indian Sandstone continuing as a garden path back to a gravel driveway.
